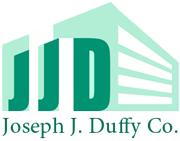Current Projects
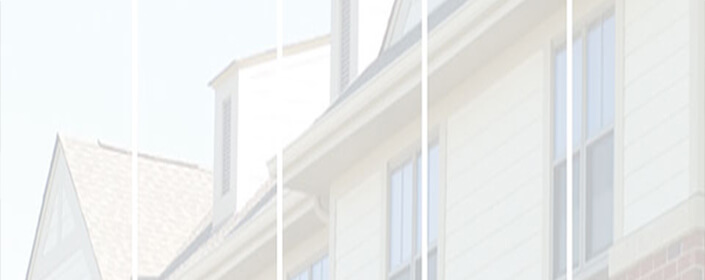
New Construction Chicago Area
Current Projects
When it comes to new construction or renovation projects, Chicago metro area companies and developers know what to look for and will definitely find it in a building by Joseph J. Duffy Company.
Although our office is based in the city, it is easy to spot our company’s quality construction all over the Midwest region. We include projects in a variety of suburbs, from northern, western, southern, and reaching into NW Indiana.
In the metro area new construction projects are easy to find, but the quality, experience and integrity provided by Joseph J. Duffy Company is what makes our work stand out. Look below for examples of projects that are currently in the works, and learn what our new construction in Chicago and the surrounding Northern Illinois area is all about.
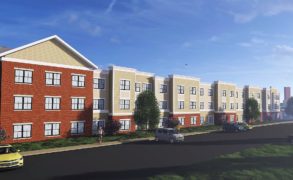
Berkshire Johnsburg
Client: General Capital Group
“A developer plans to convert a former Johnsburg School District 12 building into an affordable housing complex". This was the headline in a press release for the proposed "Reuse” of a former grade school building in Johnsburg, IL by General Capital Development which specializes in senior and family affordable housing.
Duffy is converting a portion of the existing building and adding a new three-story addition resulting in 68 affordable senior apartments consisting of 1 and 2 bedroom units with full baths and kitchens. Fifty-four units are to be located in the new wing and fourteen units in the renovated former administration and gym portion.
The wood frame and masonry facility is being built under a lump sum contract based on Duffy’s preliminary budgets working as a team member in concert with General Capital and Hooker DeJong Architects.
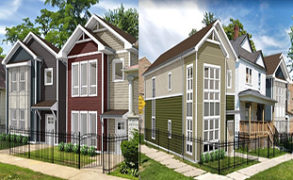
Hope Manor Village
Client: Volunteers of America
Safeway-JJDuffy Joint Venture is proud to be constructing another Hope Manor project for Volunteers of America in the Englewood neighborhood. Hope Manor Village, will not only be for Veterans but will be open to all renters who meet the city’s income standards for the affordable housing program.
Hope Manor Village follows Hope Manor I, II and Hope Manor Joliet, all built by Joseph J. Duffy Co. for Volunteers of America (VOA). Hope Manor Village will have a total of 36 two bedroom units in 2 and 3 story buildings and in 2 and 3 flat configurations. The 16 scattered site buildings will be located on South Green Street, Peoria Street and Sangamon Street. Hope Manor Village will be built in the neighborhood surrounding nearby Hope Manor II in Englewood. The Architect for the project is Worn Jarebek Wiltse Architects, PC.
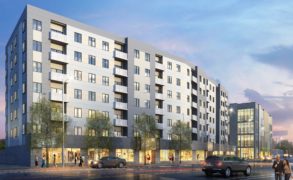
5150 Northwest Highway
Client: Full Circle Communities
Joseph J. Duffy Co. is the general contractor on 5150 N. Northwest Highway project a new 75-unit mixed-income apartment community for veterans, persons with disabilities and working families in Jefferson Park which recently broke ground. Tucked between Northwest Hwy/Milwaukee Ave and the Metra rail line the seven story building has six residential stories over ground floor commercial space with studios, one-, two- and three-bedroom units utilizing an energy efficient VRF HVAC system. Included in the building is a community room, outdoor playscape, grill/picnic area, community garden, library and business center, dog run, and 40 on-site parking spaces. Occupancy is expected in the summer of 2021. The project developers are Full Circle Communities, Inc. and the Architects are Cordogan, Clark & Associates.
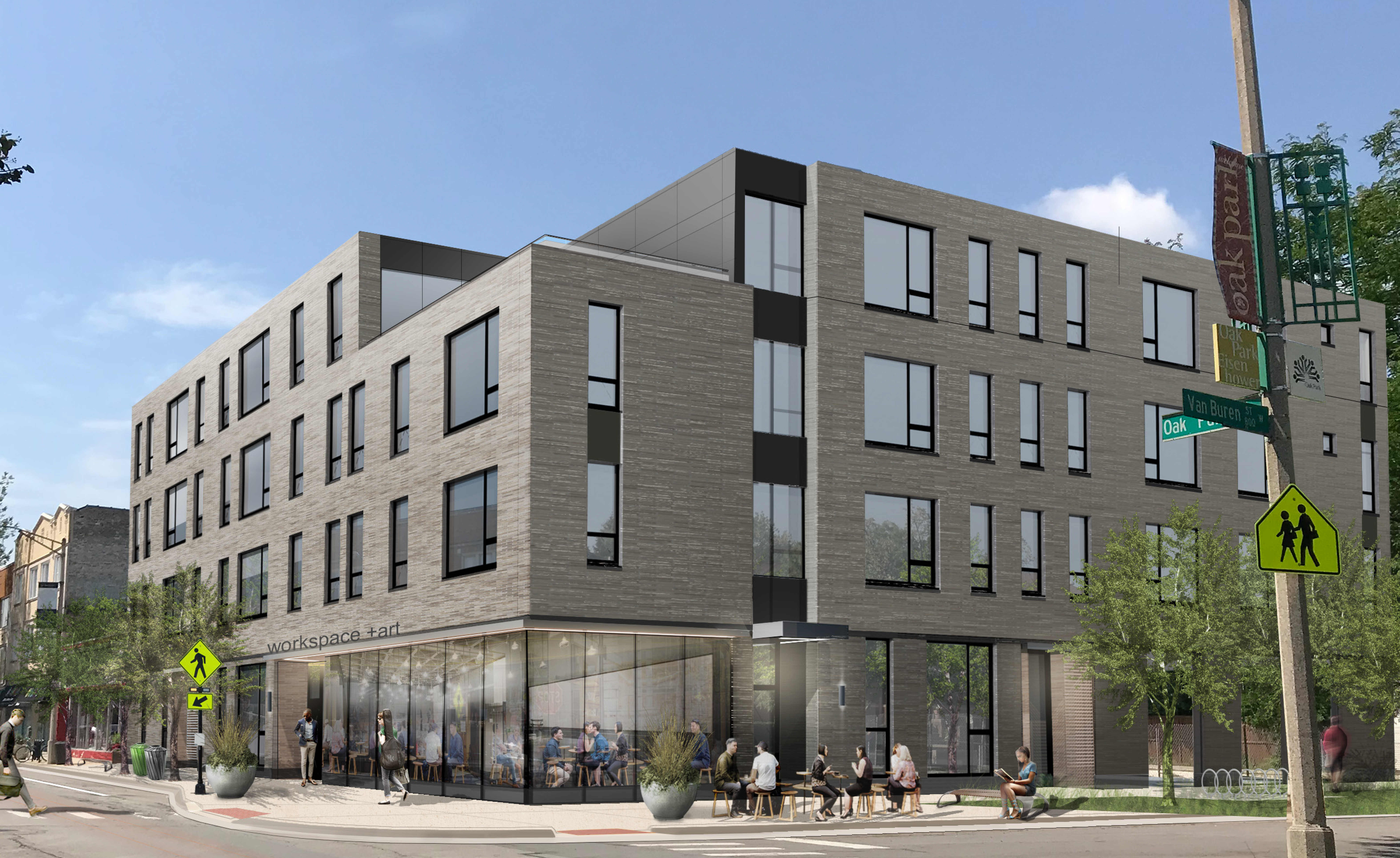
The 801 Apartments
Client: The Community Builders, Inc.
Joseph J. Duffy Co. began construction on a new multifamily housing project in Oak Park, IL as General Contractor. The new, four-story mixed-use development by The Community Builders, Inc. of Boston, Mass. features a total of 37 affordable housing units, along with commercial space. The “801” apartments are conveniently located near the Eisenhower Expressway, the Oak Park Blue Line CTA stop and local public transportation.
Duffy provided early preliminary budgets, was selected low bidder, and worked with the Owner and Architects to identify cost savings to keep the project on budget. When completed, two live/work studios, three studios, thirty one-bedroom and two two-bedroom units will be available. Cutting commute times to only seconds, a live-work unit is a space that combines your workspace with living quarters. The ground floor also contains 900 square feet of commercial space plus bicycle storage
The construction phase for the “801” apartments, designed by DesignBridge Ltd., is underway. A brick veneer and cement board siding exterior cladding system will cover a structural steel/light-gauge steel/wood-framed building. The design incorporates numerous energy-saving design features. The development includes an on-site 28-space paved parking area, part of which is covered, a fourth floor outdoor terrace and multipurpose room.
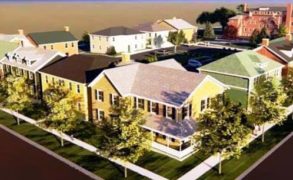
1212 Larkin
Client: Full Circle Communities, Inc.
The award-winning Chicago-based non-profit developer Full Circle Communities chose Joseph J. Duffy Co. as general contractor to renovate the 3.4-acre historic Larkin Center site in Elgin, Illinois, which will create permanent, supportive, affordable housing for almost 100 men, women, children, and people with disabilities.
The project, which started September 2019, adds 12 free-standing buildings (wood-frame with brick veneer or fiber cement siding) designed to look like homes from the 1912 era of the Larkin Center with traditional details such as shutters, dormers, chimneys, and ornate porches. Working with the architects, Cordogan, Clark & Associates, JJ Duffy will meet the standards of the Historic Tax Credit Program.
Installing a Storm Tech water retention system with a capacity of 41,811 CF will bring the site up to code and also store storm water onsite during heavy rains.
In addition to restoring the site’s landmark buildings for adaptive reuse so they can be listed on the National Register of Historic Places, JJ Duffy is renovating an existing 1-story managers’ building and adding six 2-story, 3-BR townhomes and six 2-story stacked flats buildings of 1- and 2-BR units, resulting in 48 units.
