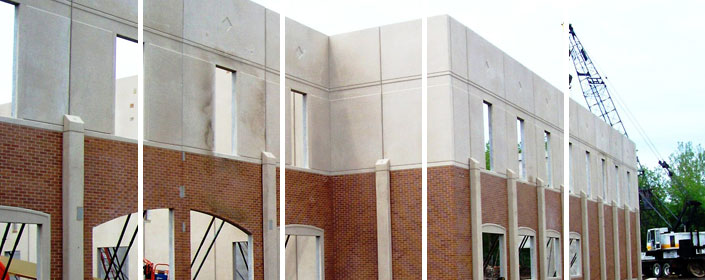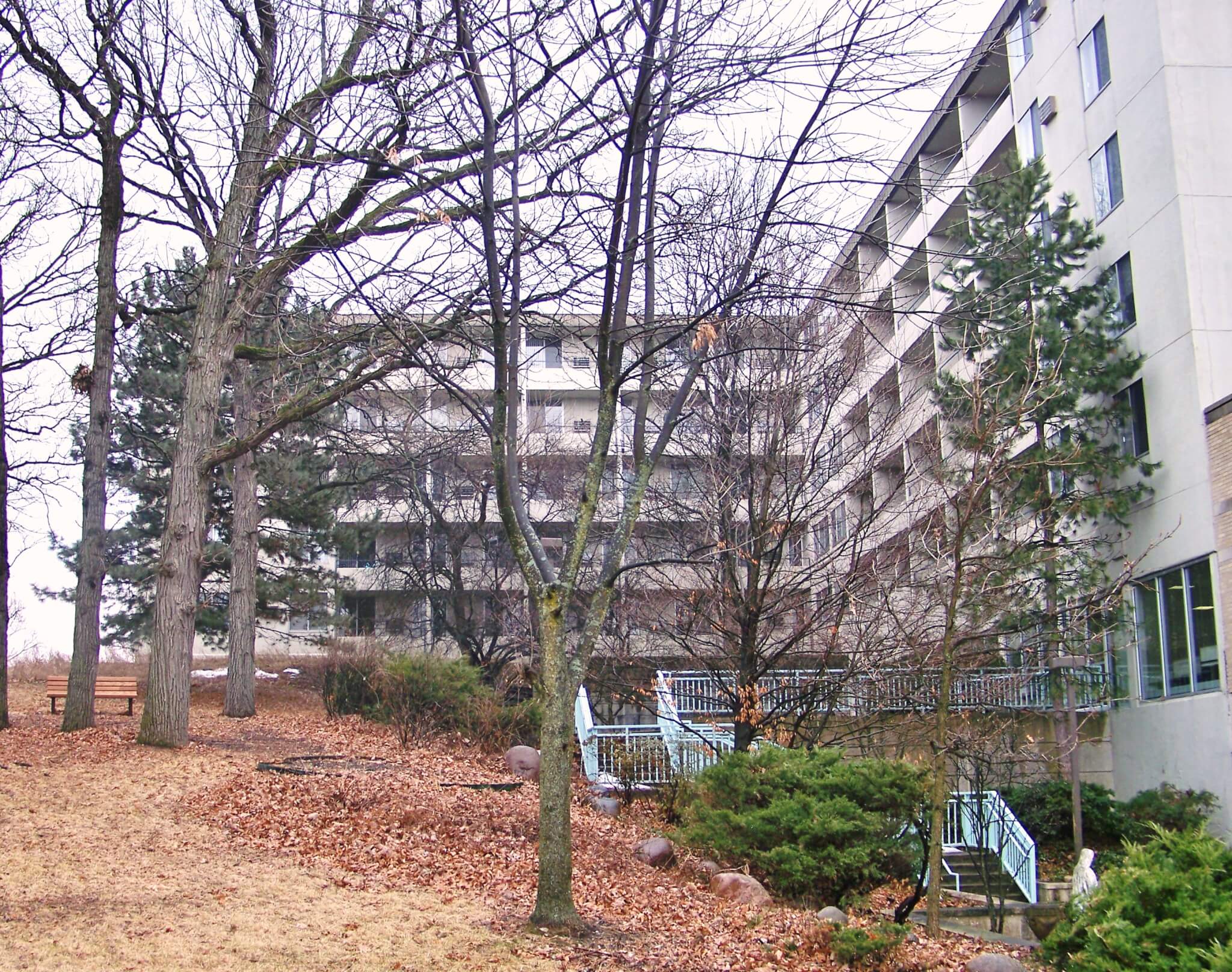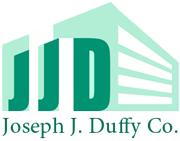Mayslake Village Conversion

Mayslake Village Conversion
Joseph J. Duffy Co. announces the rebirth of a 40 year old building
After many years of budgeting and planning to assure the most cost effective planning design, Mayslake Village was able to secure HUD financing for the conversion of their 1970’s precast “Center Building”. The six story apartment building, which currently consists of 150 studio and one-bedroom units, will be completely remodeled into 100 one-bedroom units. Since this is a precast building, great care and consideration is being given to the best means and methods of how this combination of units should be accomplished. Further upgrades will consist of new windows, HVAC, electrical, plumbing systems, roof, new interior finishes and modernization of the elevators, OKW Architects, who have designed several of the other buildings that J.J. Duffy has built on this campus, are the Architects and the client is Mayslake Village.


